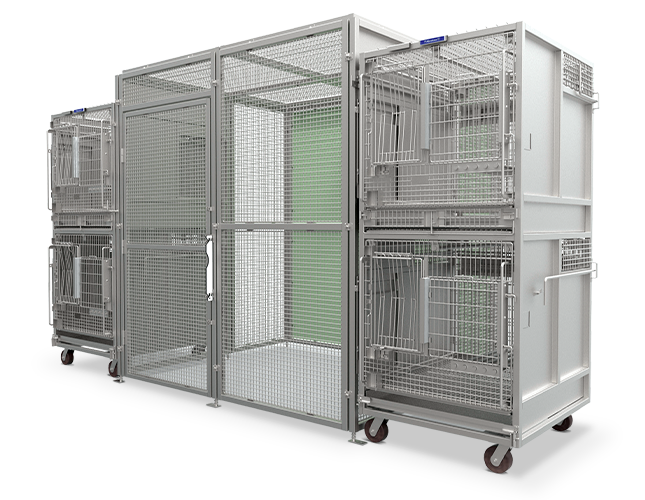
Primate Enclosures
The recent trend toward Enclosure Housing – with its much larger space and grander canvas for development – has afforded us the opportunity to innovate, not only in ways that meet these standards, but in ways that promote superior animal care and research.
- Larger Enclosure Areas
- Focus on enrichment
- Capable of connection with more traditional housing
- Designed to maximize capacity within existing facility space
Features
The Allentown Process
- Detailed customer meetings to define scope of project
- Review of similar, historic housing to draw parallels with new housing
- Creation of drawings and 3D models
- Installation, SAT, and rapid service response
- On-going customer review meetings at every project stage
Typical Enclosure Configurations
- Larger enclosed area
- Offering more vertical height, open space, enrichment
- Larger enclosed area may have internal caging features such as catch cages
- Integration with one-over-one, two-over-two and play cages
- Increased holding area while maximized available facility space
Allentown Experience
- Designing and manufacturing primate housing for over 51 years
- Global leader in primate and large animal housing
- Understanding of guidelines and most common project challenges
- Longevity of product through proper material selection, design and fabrication
- Design and installation experience, more than 30,000 units worldwide
Digital Content
The difference is in the details. Take a closer look.
Allentown solutions are not only crafted to perfection, they are also meticulously documented to provide users with all of the information needed to maximize their value. Take a closer look by reviewing the materials below.
Case Study
Overview and Challenges
- Enclosure for 8 - 12 primates
- Group and isolate primate for procedure
- Enrichment
- Socialization
- Maximize capacity based on room dynamics
Allentown Solution
- 49 ft² (4.6 m²) enclosure
- Developed Tunnel and Catch Cage System for daily procedures
- Enclosure design incorporates thermal neutral materials, rails, ladders, perches, balcony, etc.
- 27 enclosures in a variety of configurations from stand-alone to multiples joined by common wall
